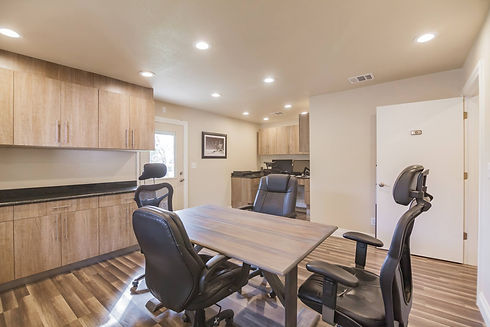STREAMLINE'S INTERIOR DESIGN PORTFOLIO

Renovated a garage into a beautiful Mother in Law Suite
Seeing is Believing!
This garage with florescent lighting and oil stained concrete became a beautiful guest suite! While we were at it, we spruced up other spaces and staged it. This project was so much fun and so were the clients! We love what we do!

Farmhouse Kitchen Remodel
Light and Bright Kitchen
We completely renovated this kitchen from floor to ceiling to improve the functionality, upgrade the aesthetics and appliances, increase storage and value. Do you dream of having a kitchen like this? Call us today and we will be happy to make your dream kitchen become a reality!

Renovated a Master Bathroom
Gorgeous Remodel! This was a fun project!
We removed everything and started over so we could create more space and expand the shower. After putting down new flooring, replacing the lighting, tub, and vanity, fan, tile and towel bars, this bathroom became a timeless design to last years!

Guest Bath Remodeled into a luxurious sauna experience
Modern Sauna Shower
This clients vision was to transform their guest bathroom into a secondary " His master bath". He wanted the shower to mimic a wooden sauna. We did just that. We added a 12 inch rain head and body sprays too. Our client wakes up extra early to enjoy his luxury remodeled bathroom!

Master Bathroom Remodel- Transitional
Timeless Beauty
We remodeled our clients bathroom from a 1996 original to a timeless beauty. We added a smaller vanity to open up the space and removed the garden tub so we could achieve a larger shower area. We also enlarged the crowded toilet room. After adding new hardware, faucets, lighting, and waterproof shutters in the shower, this bathroom will add nice value!

Remolded A Residential home Into Commercial leasing spaces
Multi Purpose Office Rental Space Renovation
We renovated and updated this ranch style residential home into a multi purpose office rental space. We created a lovely work space and comfortable break room for our clients employees. Get in touch to see how we can start designing a comfortable office space for you.

CONVERTED ONE CAR GARAGE
We converted this into a entertaining room!
We renovated this separate single car garage workshop into "Play" room and worked with existing furniture. . After retaping, patching and texturing the drywall, we put in new lighting, a 6 foot window, painted, and added waterproof laminate vinyl plank flooring to withstand a dog and parties. Not only does this flex room serve as a place for the musician of the house to practice music, but they can entertain guests and have a place for guests to sleep in one space. Brilliant!





